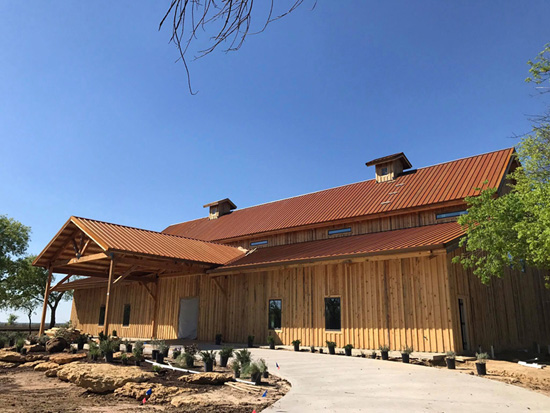"Take a look at these high quality
construction designs and buildings."
Click on thumbnail pictures below for larger view.
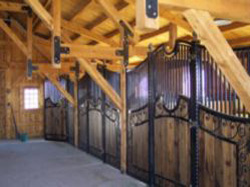
This post and beam barn has had custom built stalls for horses added
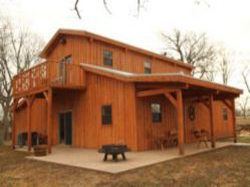
The all wood barn built in Wagoner OK has extra outdoor living areas with the addition of porches and balcony
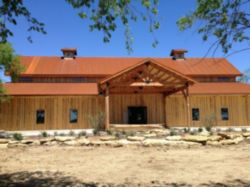
The post and beam building was designed to be used as a wedding venue
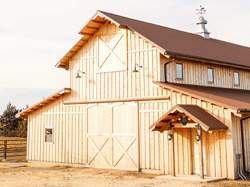
The raised center style of this barn is one of our most popular
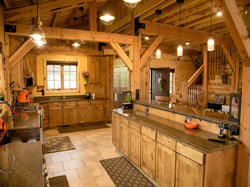
This barn has had a custom built kitchen added for our client
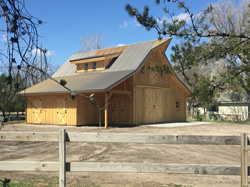
The “Armstrong Barn” is one of our specifically designed wood barn kits
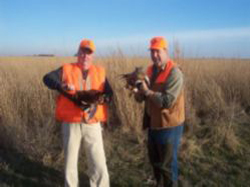
pheasant hunters are very happy customers of our barn kits
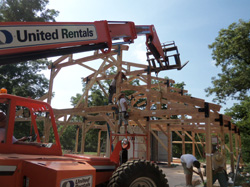
The building of a post and beam designed barn often calls for specialty equipment during the construction phase
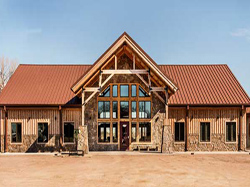
A beautiful post and beam barn has been designed for a hunting lodge
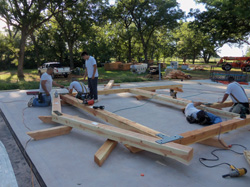
A unique placement of the timbers to be built on the foundation, then raised into place
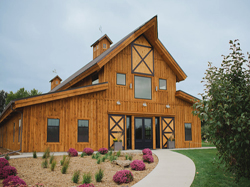
This raised center design was custom built for our client as a event center
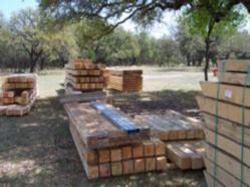
The lumber materials are delivered by trucks to your job site and unloaded
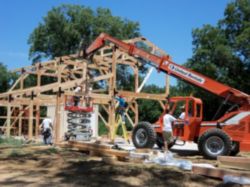
Workers build the trusses on the foundation, then raise them up with a crane to assemble the barn kit
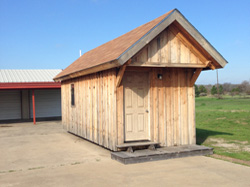
A “Tiny House” has been built by our company with the same quality as the larger barns
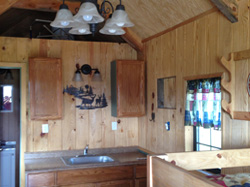
The “Tiny House” interior has all wood walls with kitchen and full bath
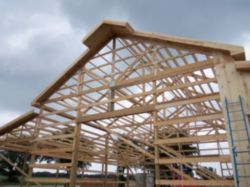
The framing structure of this equipment barn was designed with wood trusses for a larger building span
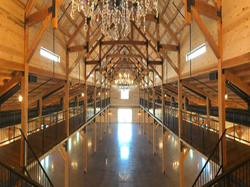
This post and beam barn was created for a specific use as a wedding venue with a inside balcony that worked out beautifully
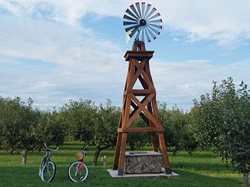
A wood windmill is a new item that has been added to our line of products
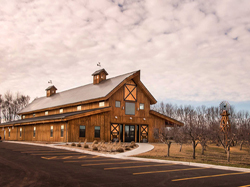
A raised center style of post and beam barn was created for an event center
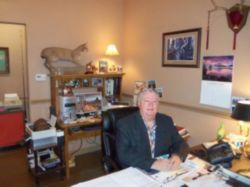
Jerry Daugherty sits at his desk working on a post and beam kit
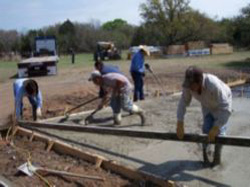
A properly designed concrete foundation is needed for the barn and is an essential part of the construction process.
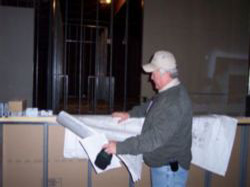
Jerry Daugherty inspecting the drawings that come with your barn kit.
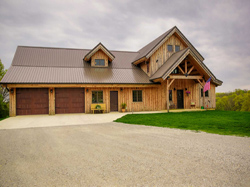
The post and beam kits can be made specifically for a new home.
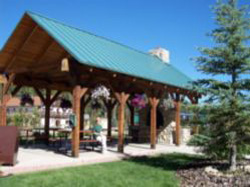
The wood beams can also be used for an open air facility that can come from a prepackaged kit for construction.
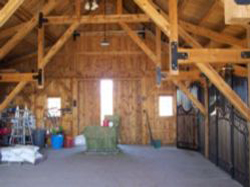
Many of our customers have the post and beam kits designed with horse stalls and other equine related areas.
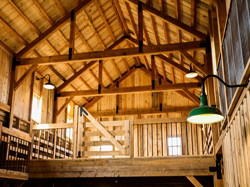
A view of the raised center style of barn with a balcony.
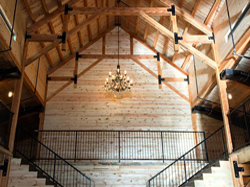
The wedding venue barn was built with a post and beam design to create a rustic elegance in a larger open meeting area.
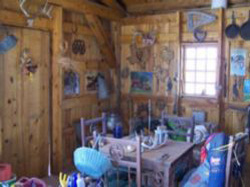
The interior of many of our barns have a unique western appeal.
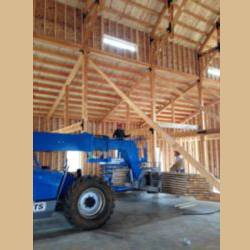
The interior of an all wood barn or post and beam style building can have variety of uses.
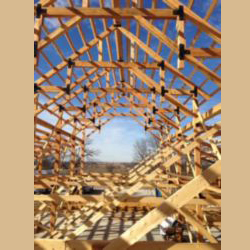
The all wood structural beams come in a predesigned kit.
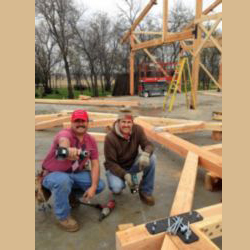
Specialized professional workers are needed to construct a post and beam styled barn.
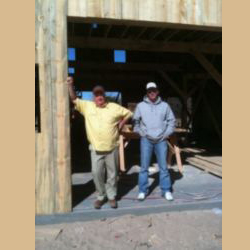
The Daugherty family has many years of experience in the design and construction of post and beam construction.
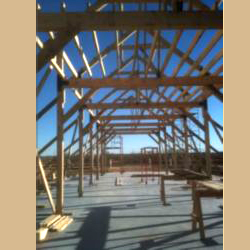
The post and beam structure of this barn located in Andrews, Texas, was designed to create a full two story building.
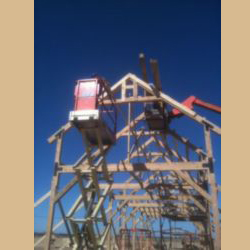
This barn also has a full two story loft.
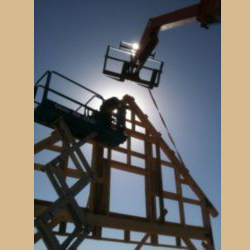
This Oklahoma project serves as a horse barn as well as an office area.
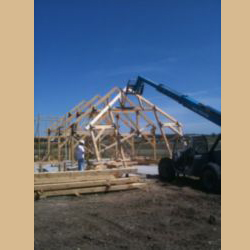
A post and beam kit that has the main bents or structure built on the ground and then raised into place with heavy equipment.
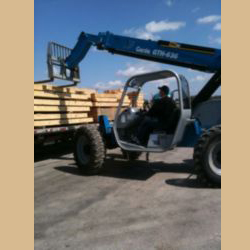
All of your beams and materials arrive via large truck and are unloaded to the foundation.
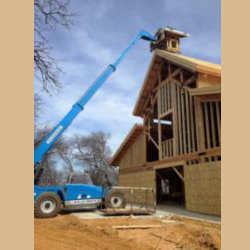
Cupolas that are predesigned with the kit are a real added attraction to your wood building.
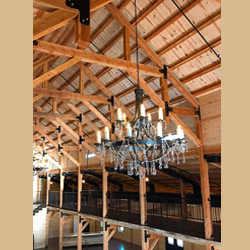
The interior of this high truss wedding chapel has the added appeal of elegant chandeliers.
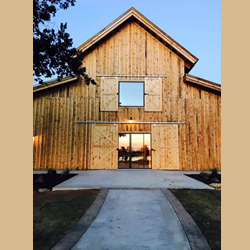
This post and beam barn was designed to have glass doors installed behind the double sliding wooden doors that came with the kit.
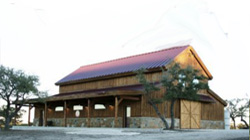
This Legacy barn was designed to add a rock wainscot.
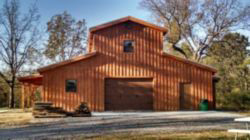
The end view of a post and beam barn built with downstairs storage and upstairs living areas.
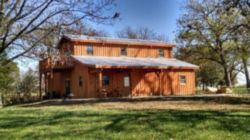
A side view of a barn with porches added.
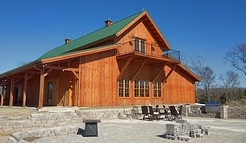
New Barndominium located in Durant Oklahoma.
